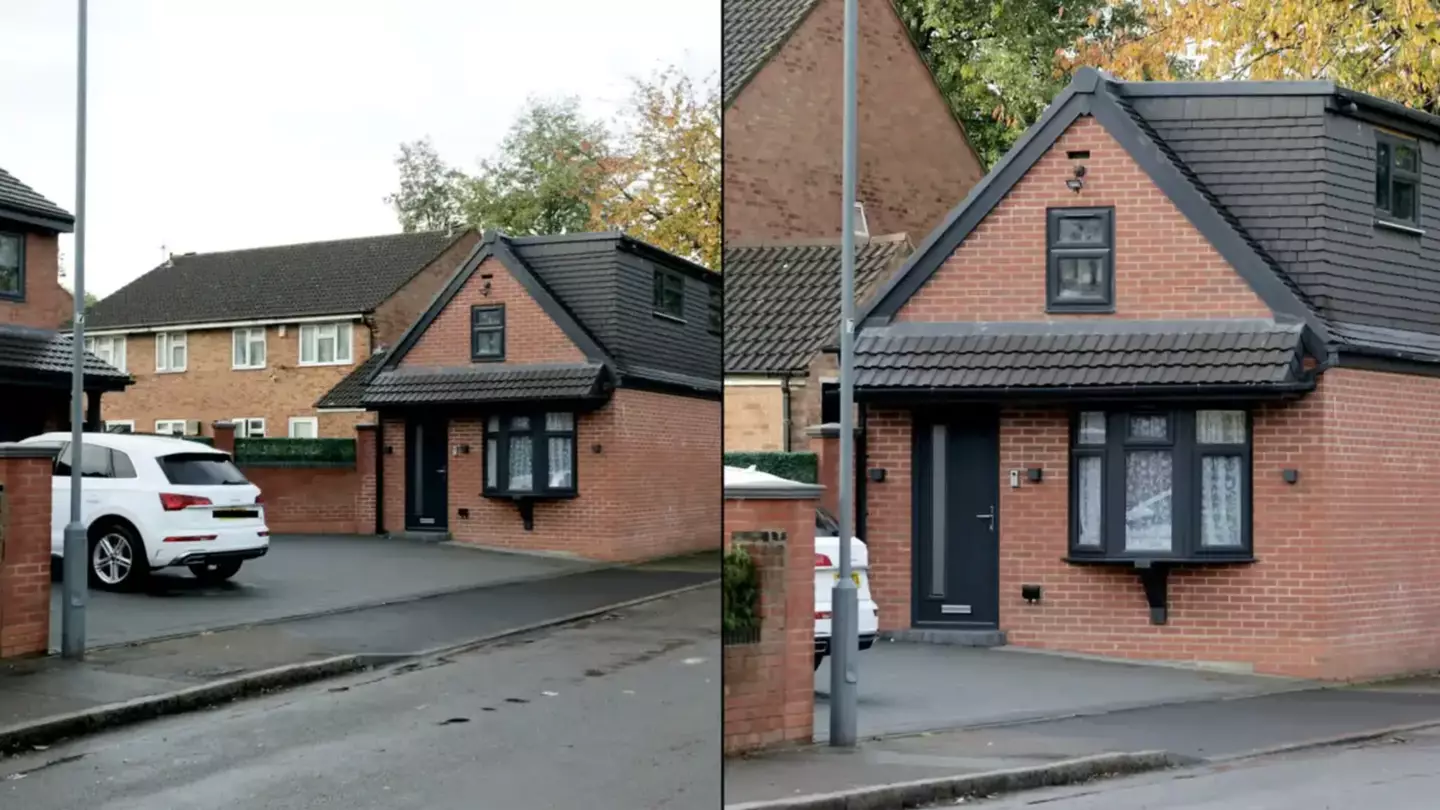
The homeowners who refused to knock down a second house on their driveway have been praised for standing up to the council.
I’m all for a spot of DIY home improvements, but gaining approval to build a garage and then turning it into a mini two-story home might be pushing your luck just a bit.
Nonetheless, the handy family from Highgate, Birmingham, have no desire to give into their local council’s orders and are firmly set on keeping their new build.
Can you really blame them? Their pad looks pretty sweet.
Advert
And onlookers seem to have much the same views as the tiny house dwellers, as they’ve taken to the comments section on LADbible’s Facebook page to praise the handiwork of the family.
One person clearly saw things from the family’s perspective, writing: “Good for them, building rules are out of hand.
“You should be able to do whatever you want on your property.”
.webp)
Meanwhile, another reader added: “If it is their property they should be able to do what they want with it,” while someone else penned: “Looks smart. What’s the issue?”
Advert
The ordeal began back in 2019 when the family was approved to build a garage on their driveway.
Well, they apparently took this planning permission and ran with it after coming back with the final design which more closely resembles a small house, not a garage.
The family appealed the council’s decision, saying that there were only 'minor differences' between the structure that was approved and the one they actually built.
.webp)
But these supposed ‘minor differences’ actually meant the difference between having two stories, windows, and a height increase of almost two metres added on.
Advert
And planning inspector Thomas Shields wasn’t having any of it, to be honest.
Thomas said: "The approved plans for the garage show a single-story detached garage with a footprint of 5.3m x 4.6m and a height of 3.6m.
"It was also shown having a standard garage door to the front and no windows on any elevation.
"In comparison with the approved garage, the appeal building has a footprint of approximately 8.7m x 4.7m and a height of 5.3m
.webp)
Advert
"Consequently, it is substantially larger than the approved building. It is not a minor difference."
In their defence, the building they ended up with does look fantastic, but that’s rarely a good enough reason for the council to approve such plans.
They might have to go back to the drawing board on this one.